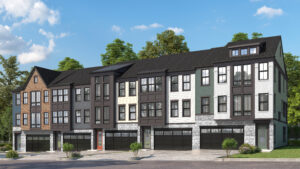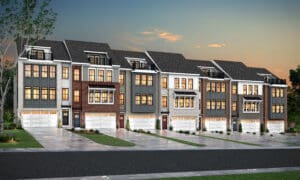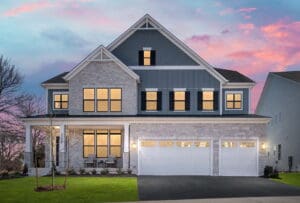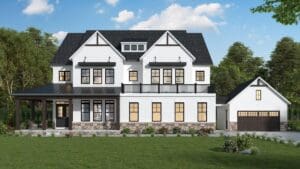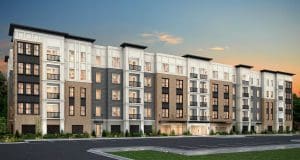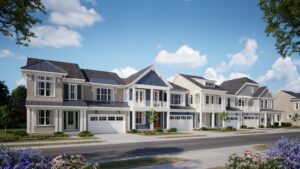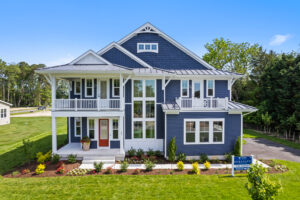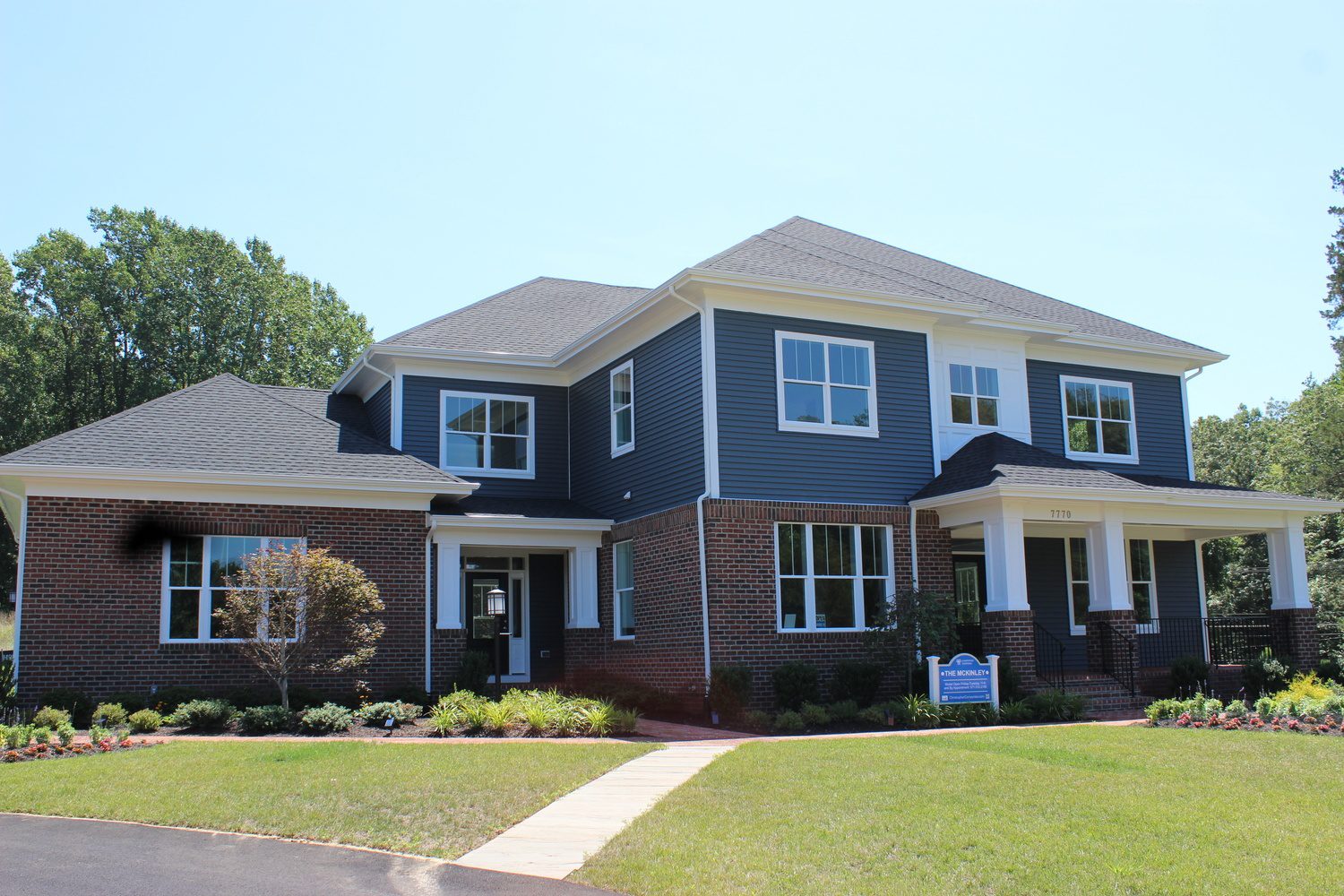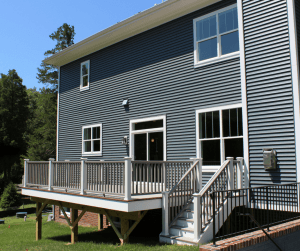With open spaces and tons of natural light, our beautiful McKinley model at Indian Springs Farm is one of our favorites! Below we’ve highlighted a few of the most impressive features in this spectacular home, but there are also many more options to make this home your own!
Kitchen
This gorgeous kitchen is a chef’s dream! With granite countertops, plenty of cabinet space, Gourmet GE Café Series Stainless Steel appliances, and a farmhouse sink, you’ll want to stay home and cook dinner every night!
Family Room
Nothing brings people together like a great space to hang out and enjoy each other’s company! Our family room features a cozy fireplace with stone and a marble hearth surrounding it, in addition to a mantel, the perfect space to decorate with photos of family and friends.
Owner’s Suite/Bathroom
Once you see your new owner’s suite and bathroom in the McKinley, you won’t want to leave! Our owner’s suite offers plenty of space, including his and her walk in closets and a sitting room. The bathroom features dual vanity areas and a gorgeous shower with a tiled seat and frameless glass door enclosure.
Open Floor Plan
Imagine being able to cook dinner in the kitchen, while keeping an eye on the kids doing homework in the dining room, and also managing to check the score of the game on the TV in the family room. With our spacious open floor plan, this is all possible! The modern and open floor plan is ideal for family living and entertaining guests.
Outdoors
With a beautiful covered front porch and a spacious yard with plenty of room for a back deck, our McKinley home features stunning outdoor spaces. In addition, our walkout basement leads you up a set of stairs placing you right in your backyard.
For more information about Indian Springs Farm and the McKinley model, come see us Friday-Tuesday, 11am-6pm in Lorton, Virginia, and contact us today to learn more!
