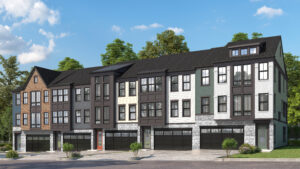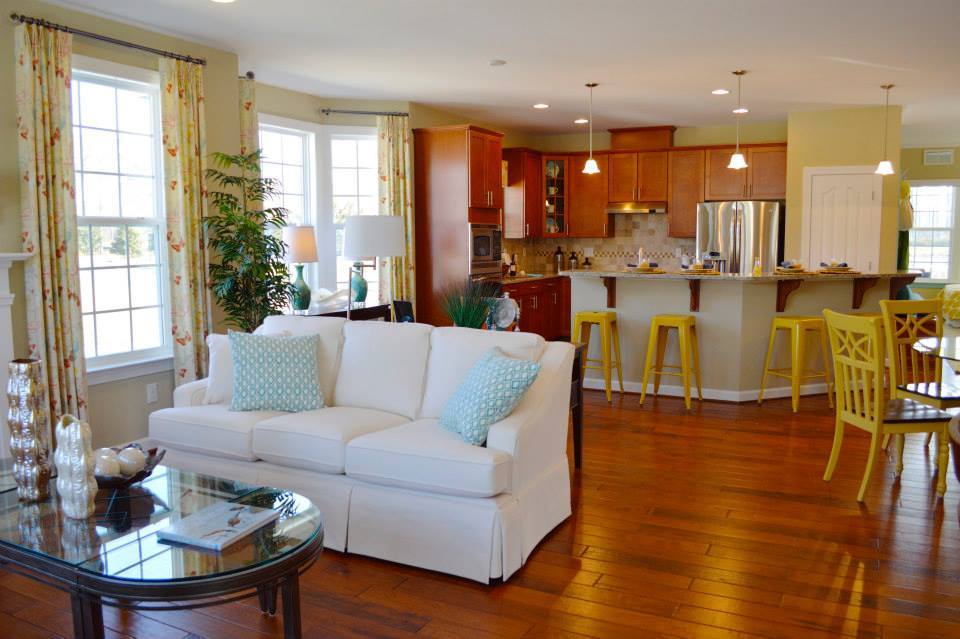At Christopher Companies, we’re proud to offer newly built homes that incorporate the latest in home style trends for our customers. As our vice president of sales and marketing, Debbie Rosenstein, pointed out in a Q&A session with the Washington Post, one of the major trends for new homes is an open floor plan. We’ve incorporated the popular open floor plan into many of our beautiful new homes throughout the D.C. metro and Delaware’s Sussex County, and we’re glad we can provide the convenience and benefits of an open concept.
You may love the open concept layout of your home, but may not know the best way to maximize the space. However, creating a sophisticated – yet cozy – feel when decorating your open floor plan is easy to do if you keep some simple design tips in mind! The following design ideas for an open floor layout will help create separate spaces – kitchen space, dining space and living space, for example – within the overall larger open room, while still keeping the area cohesive.
- Area rugs: One of the easiest ways to define separate spaces within your open concept room is with area rugs. Placing your dining table on one area rug and using another area rug to anchor your living room space, for example, signifies a natural separation between the two spaces.
- Lighting: Using similar lighting fixtures throughout your space will tie in the room together, while hanging one main light fixture in each space will define those individual areas. An example from San Francisco Gate’s “Home Guides” is to use a ceiling fan with a light fixture in the family area, pendant lighting in the kitchen and a chandelier in the dining area.
- Coordinating colors: By using coordinating colors, instead of the exact same color, throughout the open room, you can help define each space while keeping the overall area visually appealing. Using different coordinating colors adds depth, but keep the trim throughout the space the same color to tie everything together neatly.
- Accent walls: Having accent walls with different colors or fun wallpaper breaks up the monotony of the area and is another strategy to define smaller spaces within your larger room. One popular way in which you can implement an accent wall in the kitchen is by using backsplash.
- Floating furniture: Furniture doesn’t always need to be placed against a wall, especially in open rooms, and “floating” your furniture is one of the best ways to define separate spaces. For example, tactfully place your living room furniture in a rectangular pattern to create the feeling of a living “room” without any walls. If you don’t want the back of a couch to be visible, consider placing a coffee table or desk against the back of it.
- Window treatments: Consider using the same fabric for window treatments throughout your space, but switching up the style of window treatments depending on which individual space the windows are in. This is the perfect example of unifying the entire open concept room, while still creating distinctive spaces within that area.
Using the above tips will ensure that your beautiful open floor plan is decorated cohesively but with distinct areas, creating the perfect space in which to entertain family and friends. If you need more inspiration, be sure to check out our Houzz profile to see some examples of how our open concept Christopher Companies model homes are decorated!
SOURCE: Montgomery Media, Home Guides (San Francisco Gate)










