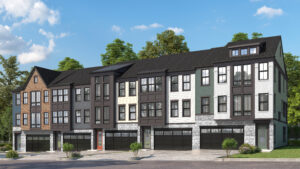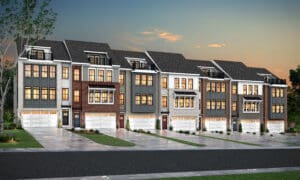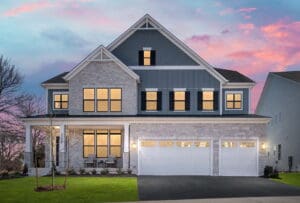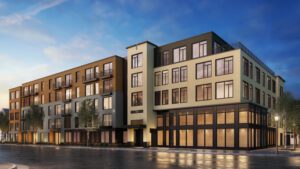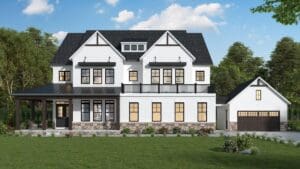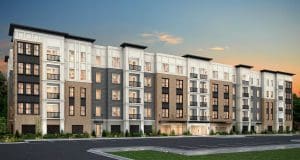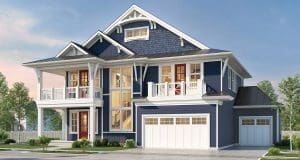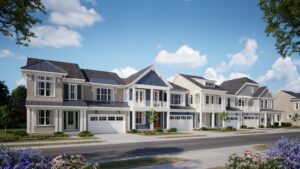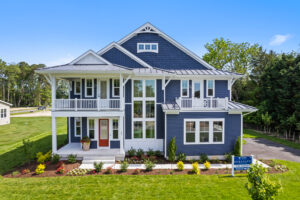The Skyview Towns will be a community of 11 townhomes in the Mt. Vernon area of Alexandria, VA. This community will feature our brand new home style, The Huntley, which includes 2,200+ square feet of living space!
Check out 4 features we LOVE about this floorplan below:
MODERN LAYOUT OPTIONS
The Huntley includes a standard mid-kitchen layout perfect for those who prefer an open-concept layout with a central location for entertaining. However, if an L-shaped rear-kitchen is more your style – that’s available too! Either way, you’re getting an open and spacious main-level layout!

VERSATILE SPACES
Christopher Companies understands the need for a home design that suits multiple lifestyles. Need extra space to be used as a kid’s play area? Or maybe you’re looking for a secondary location for entertaining? A separate guest area? The above-ground lower level of The Huntley offers the space you’d need to make any of those possibilities a reality.

SPACIOUS DESIGNS
Get the space of a single family home while maintaining the low-maintenance convenience a townhome offers.
The Huntley boasts:
- 24′ in width
- 2,032+ sq. ft. over 3 levels.
- 9′ nominal ceiling throughout the main level
- Large Owner’s Suite with a walk-in closet

ATTENTION TO DETAIL
Quality By Design isn’t just a slogan, it’s a commitment. We pride ourselves on utilizing the latest high-quality construction materials and modern energy-savvy technology.
The Huntley will include stainless steel and energy-efficient appliances as well as designer cabinets, flooring and countertops.
From the fixtures to the trim detail, Christopher Companies doesn’t cut corners when it comes to quality.

