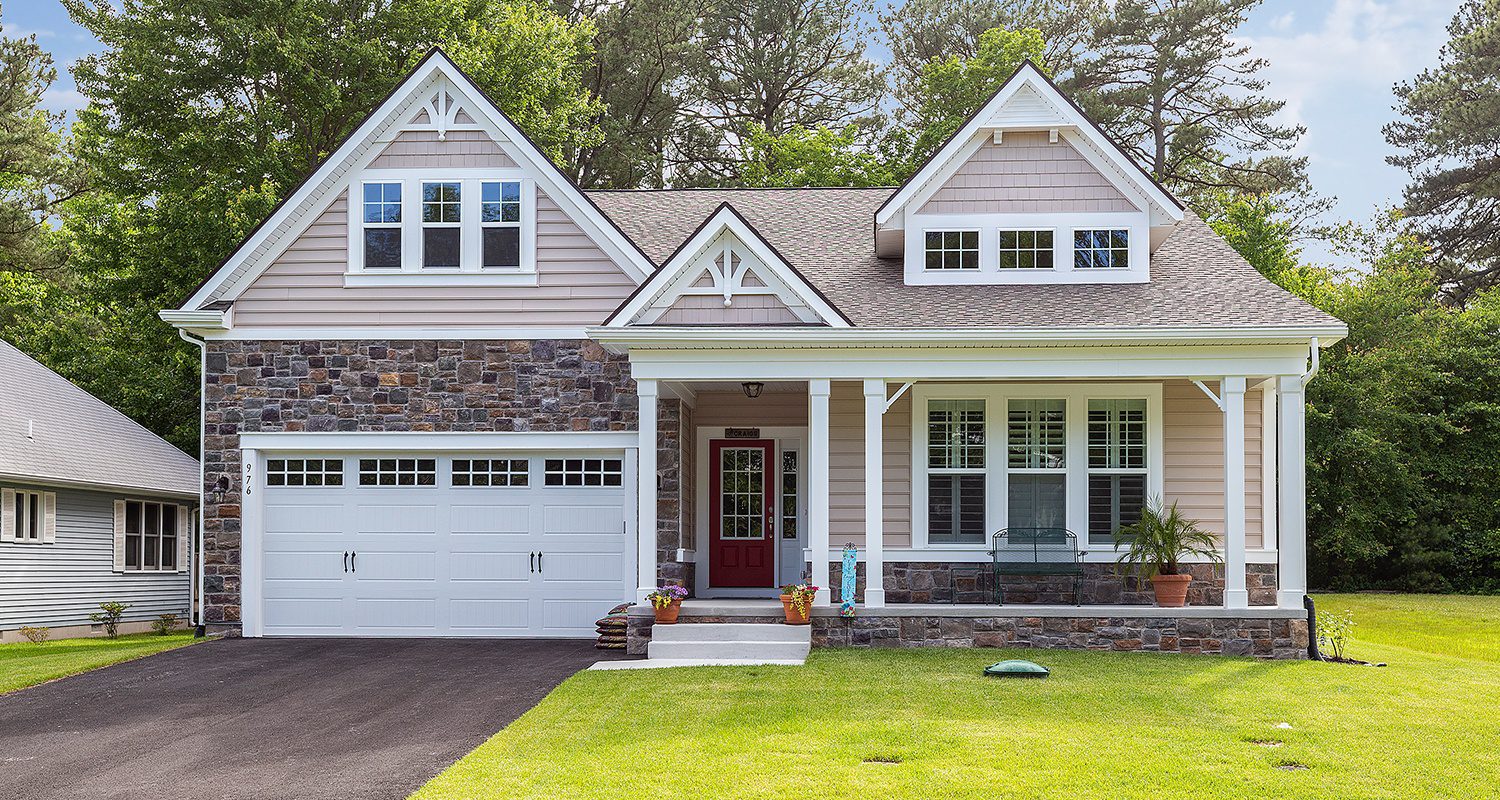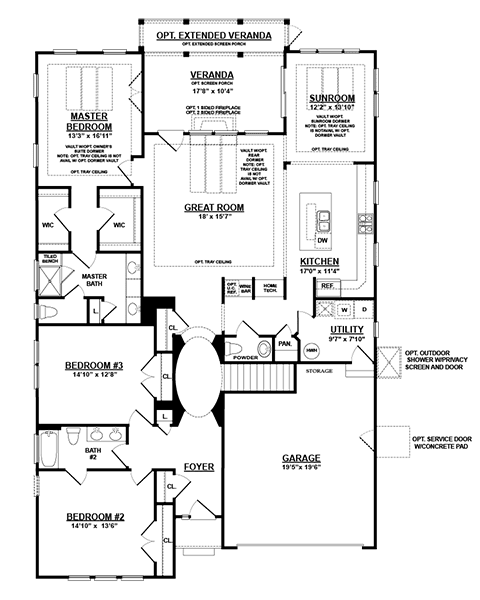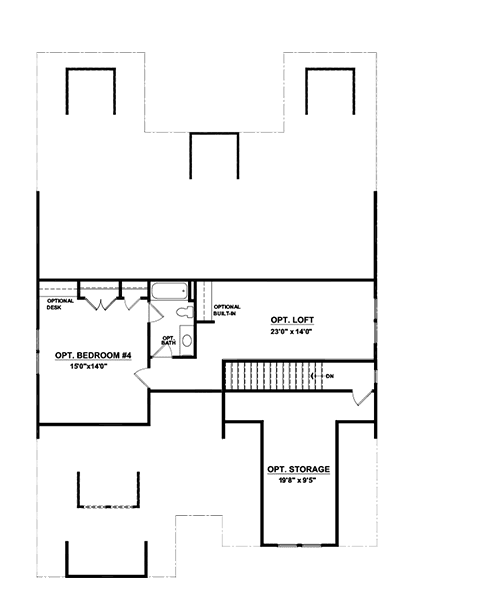3 – 4 Bedroom(s) , 2 – 3 Full Baths , 1 Half Bath(s)
2,267 – 3,232 sq. ft.
The stunning Chesapeake Ranch floorplan offers the perfect balance of space and low maintenance! Enjoy a large kitchen overlooking the great room & sunroom, ideal outdoor living space with our standard 17’x11′ covered veranda and so much more. Standard features include a wine bar and pocket office. The spacious Owner’s Suite comes with dual walk-in closets and an owner’s bath that will surely “WOW” you. Also included are 2 oversized guest bedrooms that share a hall bath. All of this and a separate powder room comes included on the 1st floor. Ask about our optional 2nd floor loft with private guest quarters adding 900 sq. ft. to the home! A 2-car garage is also included with additional storage space above!
Please view the standard floorplan for this home below. You can view additional options and elevations by clicking the “Download Floorplans” button below the contact information (If viewing from your desktop – this will appear on the right sidebar. If viewing from a mobile device – this will appear below the floorplan image).

























